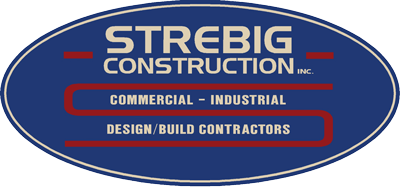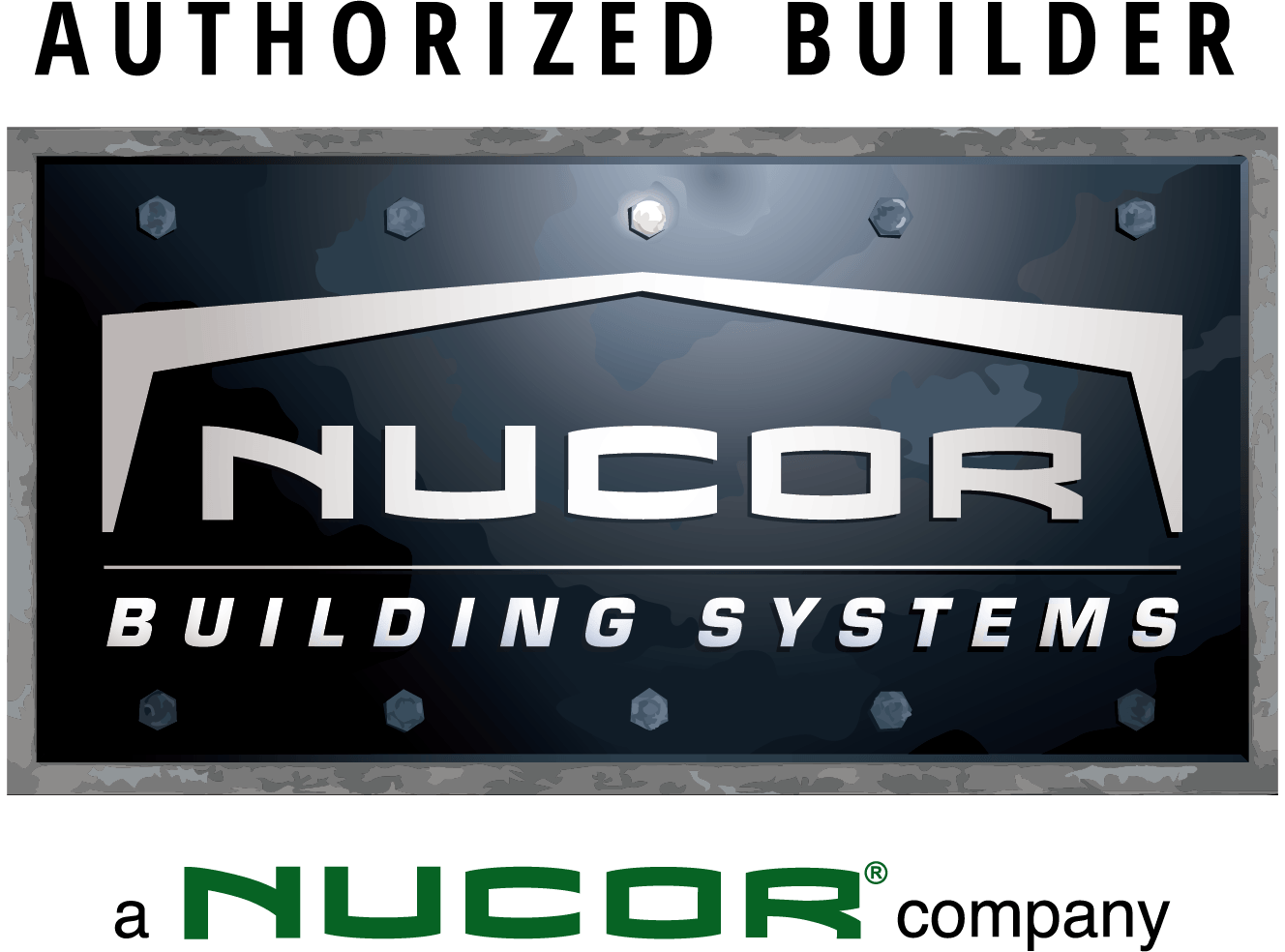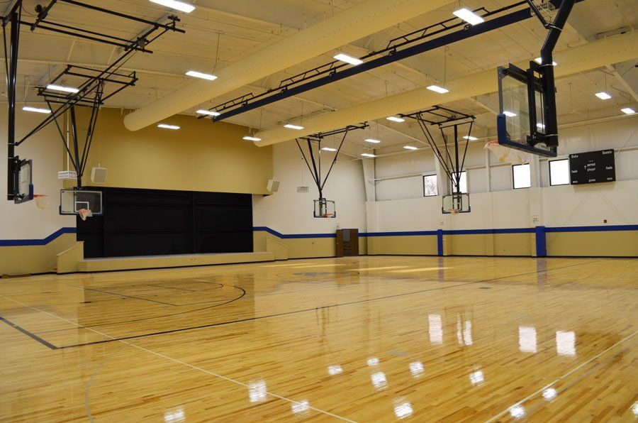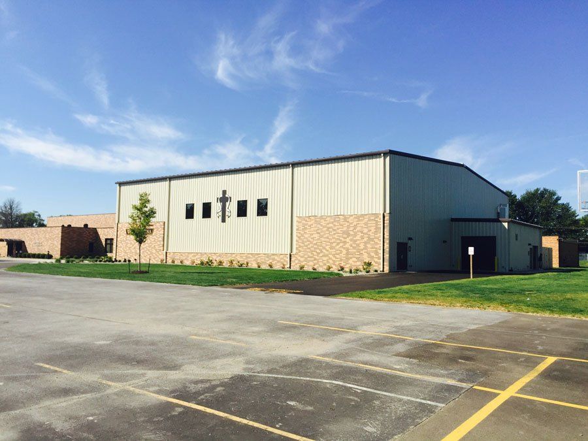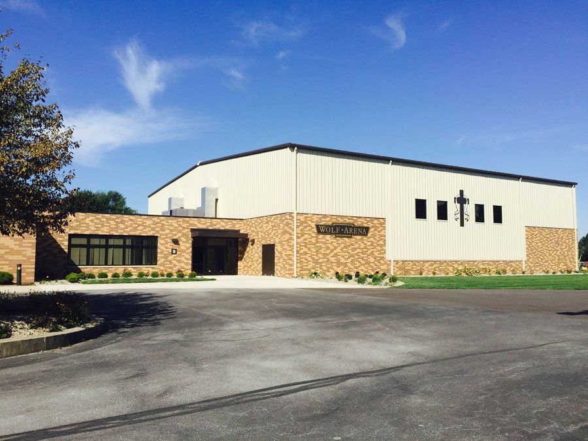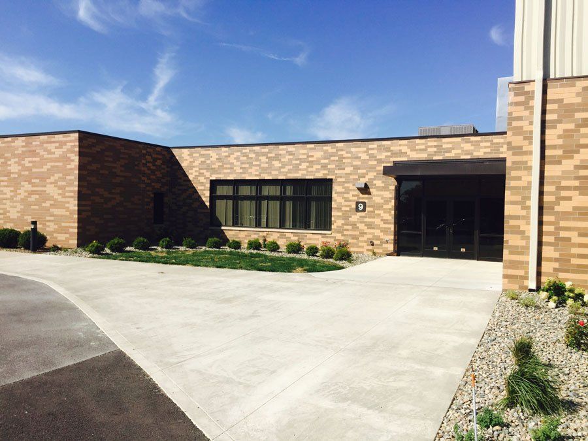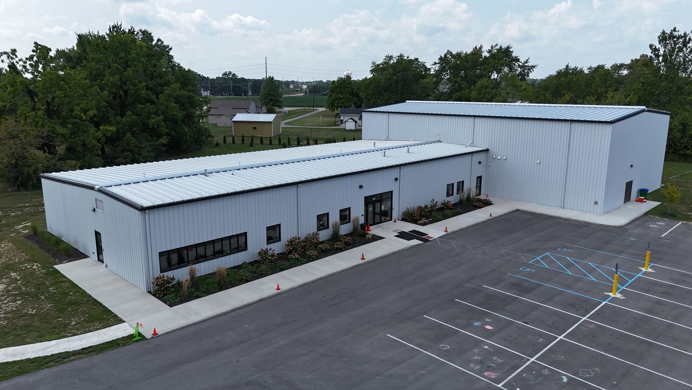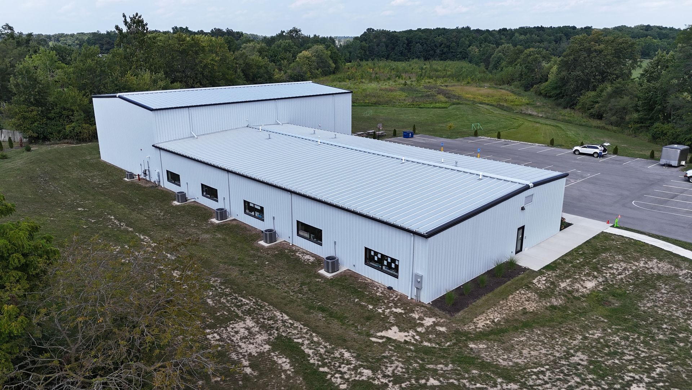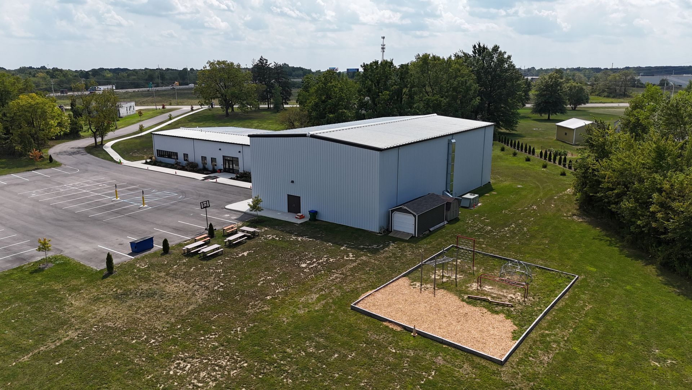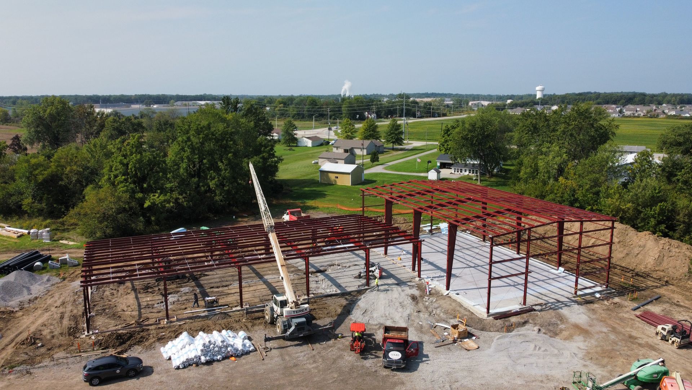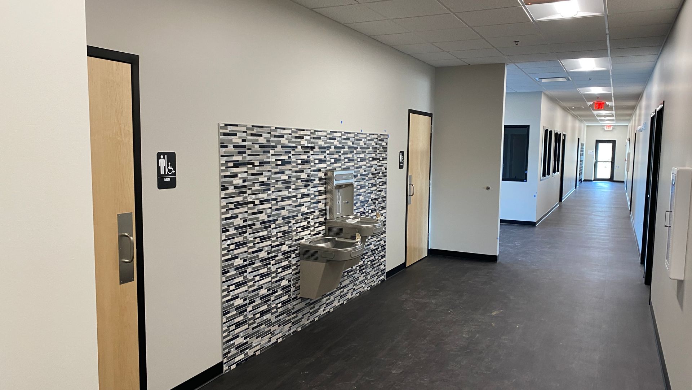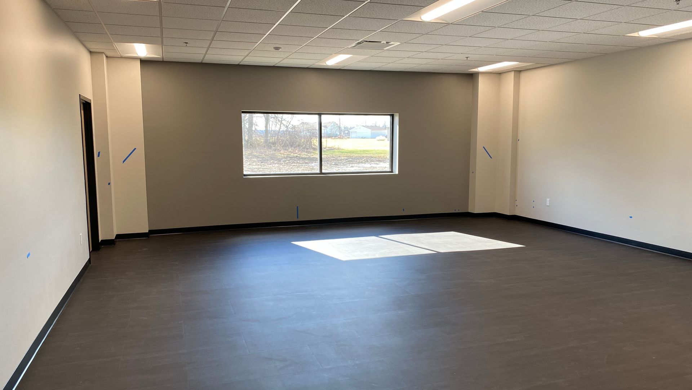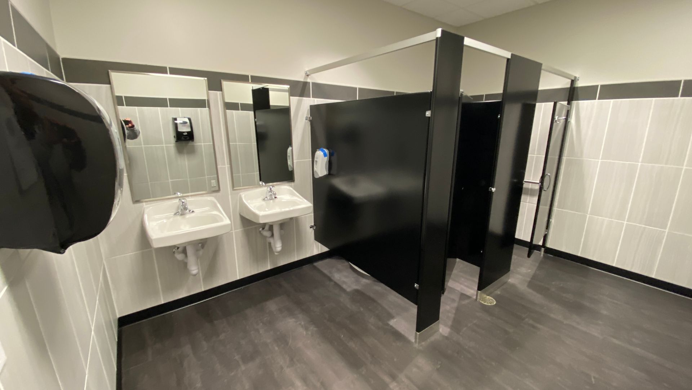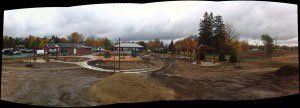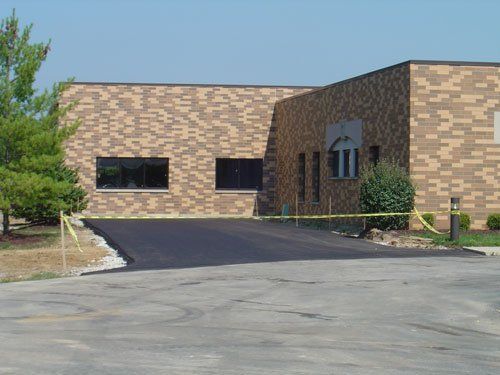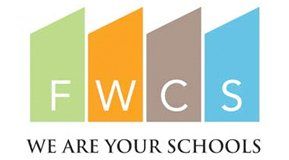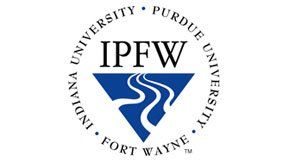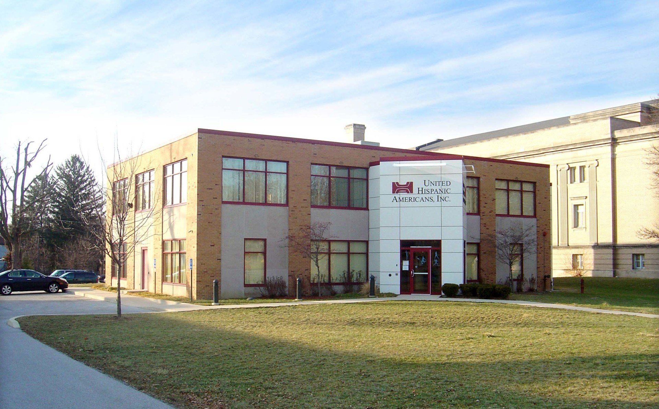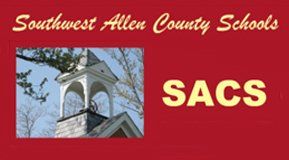Institutional Project Gallery
Aboite Christian School
Aboite Christian School is a 12,000 square foot educational facility that features four classrooms and a gymnasium. Completed in the summer of 2023, it serves as an excellent expansion from their previous facility.
Concordia Lutheran Church and School
The design-build
addition for Concordia Lutheran Church and School, known as the “Wolf Arena”, was a combination of conventional steel, pre-engineered steel, and masonry structures. It included a 12,096 SF Nucor pre-engineered metal building section designed for worship, drama, and sporting events. For worship and drama, the arena has a 2,000 SF elevated stage that offers a platform for plays, choir, and the band. The rolling AV control station, 4 large speaker system, and three projection units provide an exceptional sound and visual experience for all. Sporting events in the arena are enhanced with powered retractable bleacher seating, powered retractable basketball hoops, and a powered rolling divider curtain. Thirty foot eaves were designed into this building to allow clearances for all sporting events. The entire arena has a maple wood gym floor with the following painted courts; 1-high school and 2-middle school basketball courts. It also has 1-main volleyball court and 2-side by side volleyball courts with recessed sleeves in the floor for posts. The divider curtain can be lowered for tournament basketball, volleyball games, and split recesses when the weather is too poor for students to go outside. Nothing was spared in designing this arena section. Large corridors, classrooms, restrooms, locker rooms, and concessions access make up another 9,250 SF of added and renovated area. For the church and school’s maintenance and equipment storage, a 750 SF Nucor pre-engineered metal building lean to was constructed on the north part of the addition. The exterior is accented with beautiful landscape beds and plantings and a large cross centered on the buildings east elevation between high windows. Site improvements included extending the existing parking lot and shaping and expanding the pond which serves as a retention for water runoff. The school had removed its playground prior to construction and re-installed it in the north yard. This is truly a state of the are facility that can be utilized and enjoyed by the entire congregation and students alike.
Coldwater Township Hall Park
Strebig Construction, Inc.
was awarded the Coldwater Township Hall Park Project in 2012. This project was a completely new park for the Township of Coldwater, MI. This park consisted of a new pavilion, playground, sandpit, restroom facilities, sprinkler system, private cabanas, individual BBQ grills for each cabana, a living roof system above the restroom, rain garden planting areas, crushed concrete walking paths as well as concrete sidewalks. You can find this project at 319 Sprague Road Coldwater, MI 49036.
Auer Center
Strebig Construction Inc. was selected by Arts United to do a "Design Build Adaptive Reuse" project at 300 E. Main Street, the Auer Center for Arts and Culture was formerly the NIPSCO Corporate office building. Using creative and innovative think tank efforts with the proposed new occupants of the building along with Jim Sparrow the Executive Director and a great team from Design Collaborative of Fort Wayne we led this project to an on time on budget re-purposing.
Concordia Lutheran Church/School Media Center
Strebig Construction, Inc and our design team, designed and built this 6,000 square foot Nucor pre-engineered steel building addition located at 4245 Lake Avenue, Fort Wayne, Indiana. The church and school is using this for a media center, resource room, and also office space.
United Hispanic Americans Bonito Juarez Center
Strebig Construction Inc. was awarded this Competitive Bid, Plan Spec Commission to complete an adaptive reuse renovation to this two story former medical building. The plans called for complete interior demo and reconstruction, along with an elevator and entry addition as well as a new façade. This fine example of quality construction is located in Fort Wayne, Indiana, at 2424 Fairfield Ave.
SACS
Strebig Construction, Inc. has been awarded, has assisted in the design and has negotiated numerous projects for South West Allen County Schools in Ft Wayne. Each project demonstrates the quality and professionalism that we demand for each of our customers, and that our customers have come to expect.
