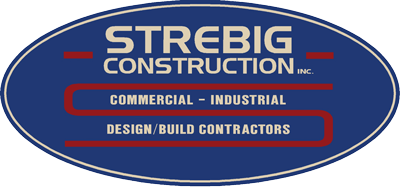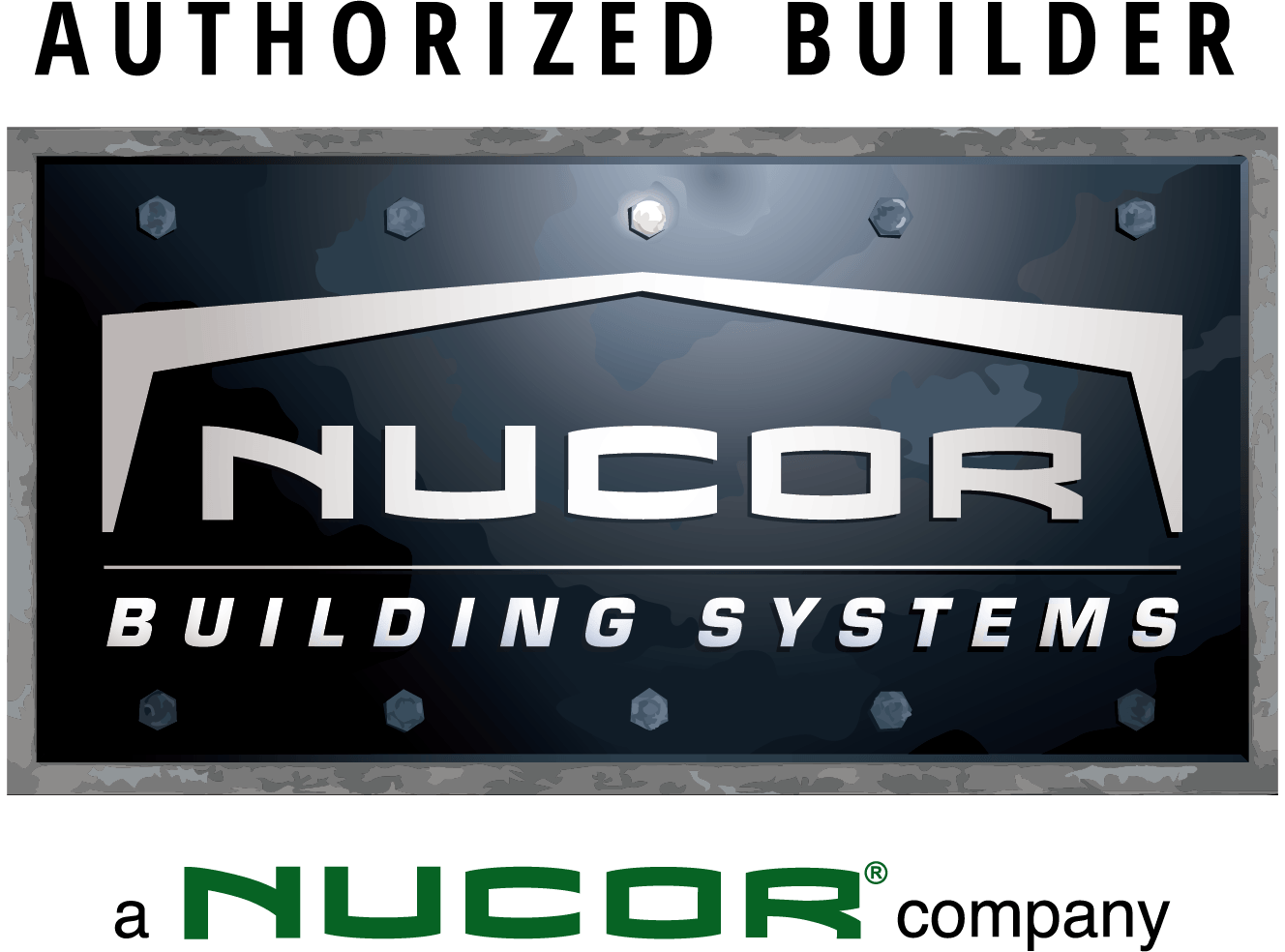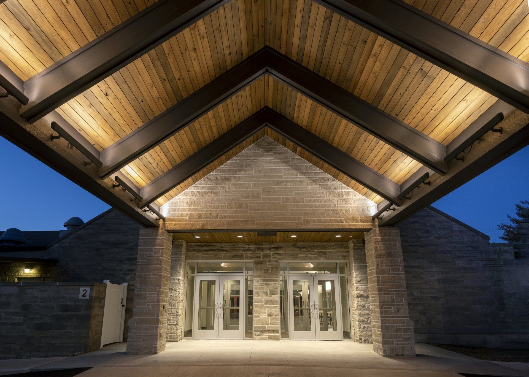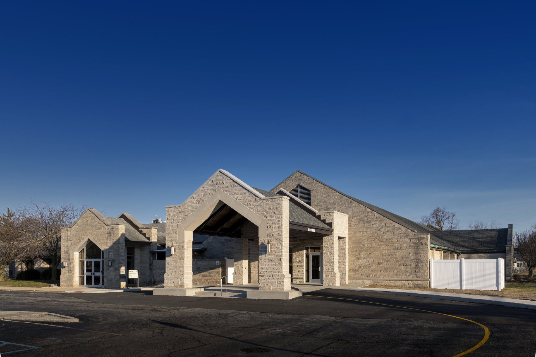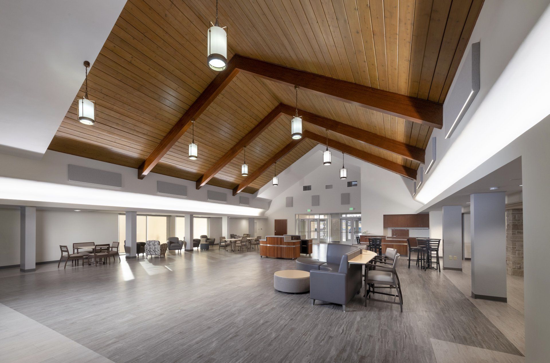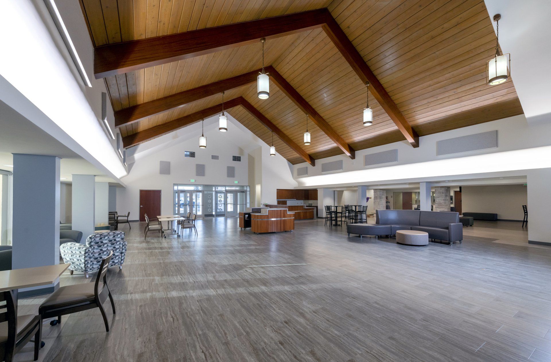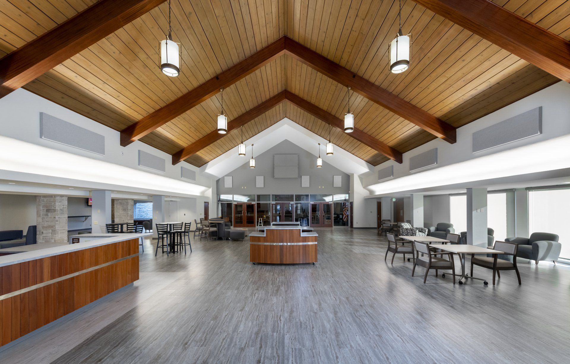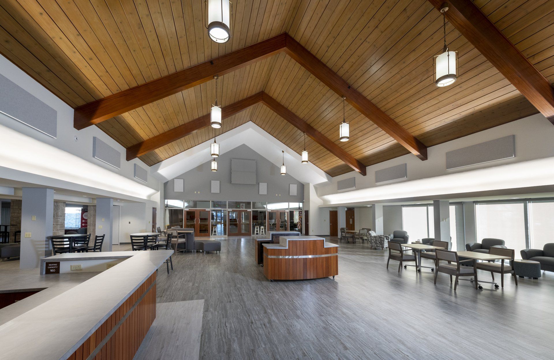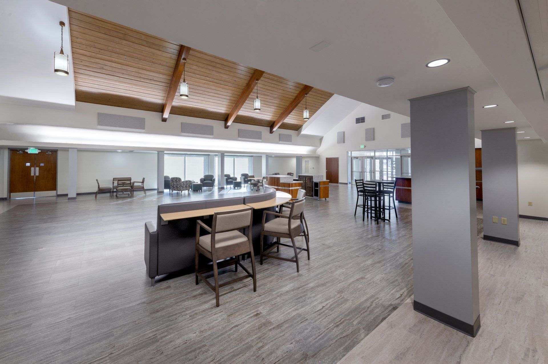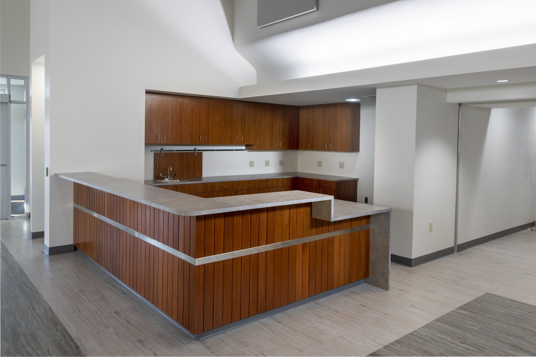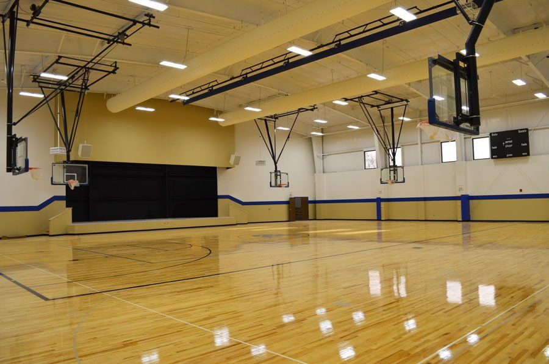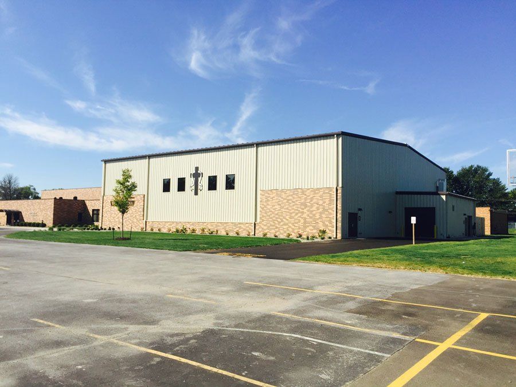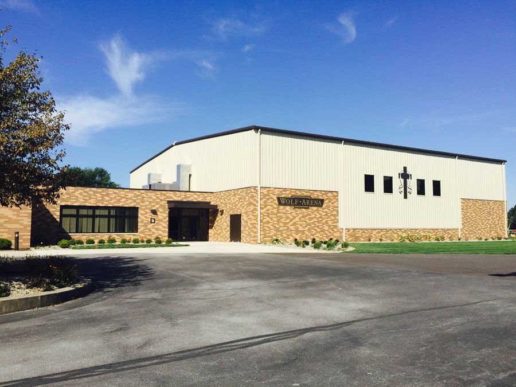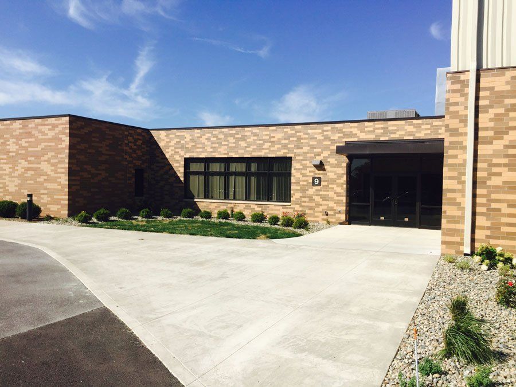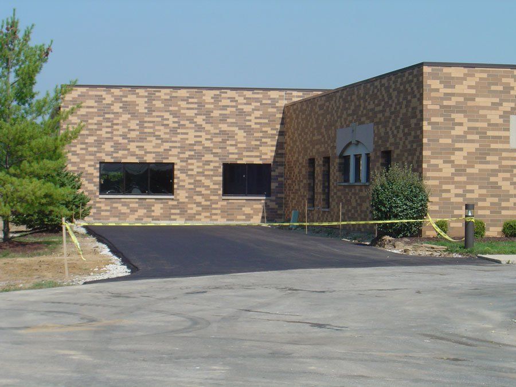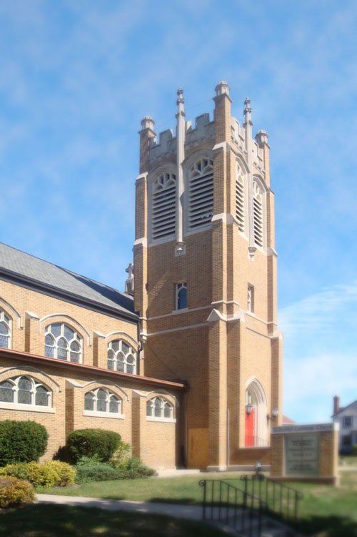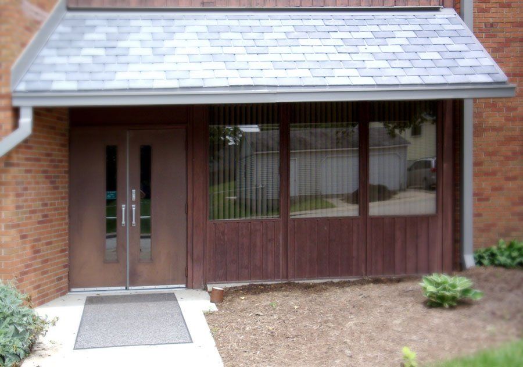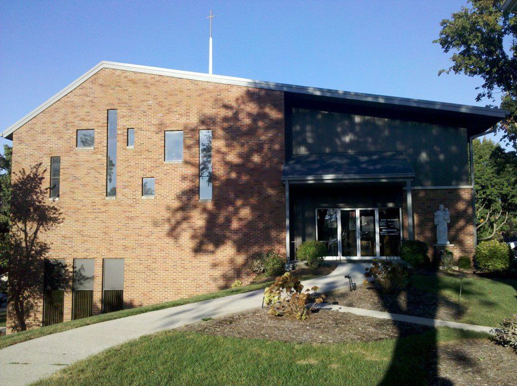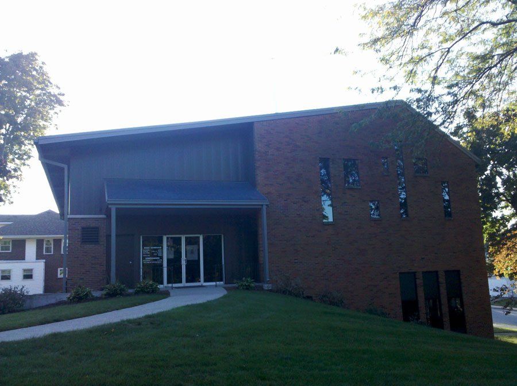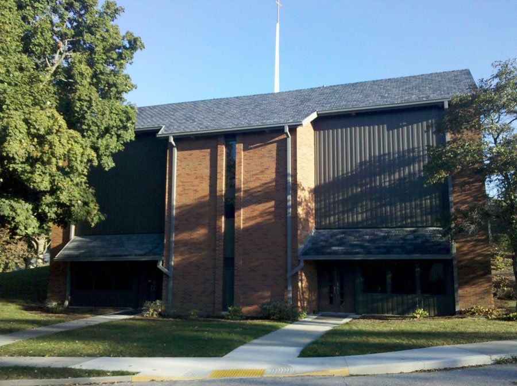Congregational Project Gallery
New Haven United Methodist Church
Strebig Construction partnered with Moake Park Group for this 9,500 square foot addition and renovation. The Design/Build approach to this project contributed to its success. We constructed a new canopy along with an entryway into the new Gathering Room. Inside we removed storerooms and a stage along with various walls and doors to open up the space for the Gathering Room. An automatic Won-Door was installed to close off the space if a smoke or fire alarm is triggered.
Concordia Lutheran Church and School
The design-build
addition for Concordia Lutheran Church and School, known as the “Wolf Arena”, was a combination of conventional steel, pre-engineered steel, and masonry structures. It included a 12,096 SF Nucor pre-engineered metal building section designed for worship, drama, and sporting events. For worship and drama, the arena has a 2,000 SF elevated stage that offers a platform for plays, choir, and the band. The rolling AV control station, 4 large speaker system and three projection units provide an exceptional sound and visual experience for all. Sporting events in the arena are enhanced with powered retractable bleacher seating, powered retractable basketball hoops, and a powered rolling divider curtain. Thirty foot eaves were designed into this building to allow clearances for all sporting events. The entire arena has a maple wood gym floor with the following painted courts; 1-high school and 2-middle school basketball courts. It also has 1-main volleyball court and 2-side by side volleyball courts with recessed sleeves in the floor for posts. The divider curtain can be lowered for tournament basketball, volleyball games, and split recesses when the weather is too poor for students to go outside. Nothing was spared in designing this arena section. Large corridors, classrooms, restrooms, locker rooms, and concessions access make up another 9,250 SF of added and renovated area. For the church and school’s maintenance and equipment storage, a 750 SF Nucor pre-engineered metal building lean to was constructed on the north part of the addition. The exterior is accented with beautiful landscape beds and plantings and a large cross centered on the buildings east elevation between high windows. Site improvements included extending the existing parking lot and shaping and expanding the pond which serves as a retention for water runoff. The school had removed its playground prior to construction and re-installed it in the north yard. This is truly a state of the are facility that can be utilized and enjoyed by the entire congregation and students alike.
Concordia Lutheran Church/School Media Center
Strebig Construction, Inc
and our design team, designed and built this 6,000 square foot Nucor pre-engineered steel building addition located at 4245 Lake Avenue, Fort Wayne, Indiana. The church and school is using this for a media center, resource room, and also office space.
Redeemer Lutheran Church
Redeemer Lutheran Church, located at 202 West Rudisill Blvd., awarded Strebig Construction, Inc. this Design-Build kitchen/fellowship hall renovation project. The project was completed on time and within budget, making Redeem Lutheran Church one more satisfied Strebig Construction, Inc. customer.
Saint Joseph's Catholic Church
With over 30 years experience and hundreds of projects completed to 100% customer satisfaction, Strebig Construction, Inc. is Fort Wayne's favorite builder.
Strebig Construction, Inc. was awarded the exterior facade renovations for St. Joseph Catholic Church located at 641 N. Main Street in Roanoke, Indiana. This project consisted of covering all exposed wood surfaces with a designer fluted steel siding and associated trims and the construction of two covered canopies over the side entrances. We also painted existing soffits and replaced lower level windows with fixed aluminum window units.
