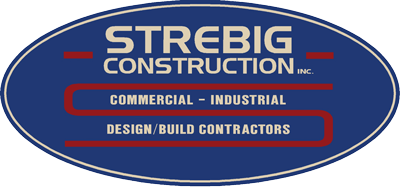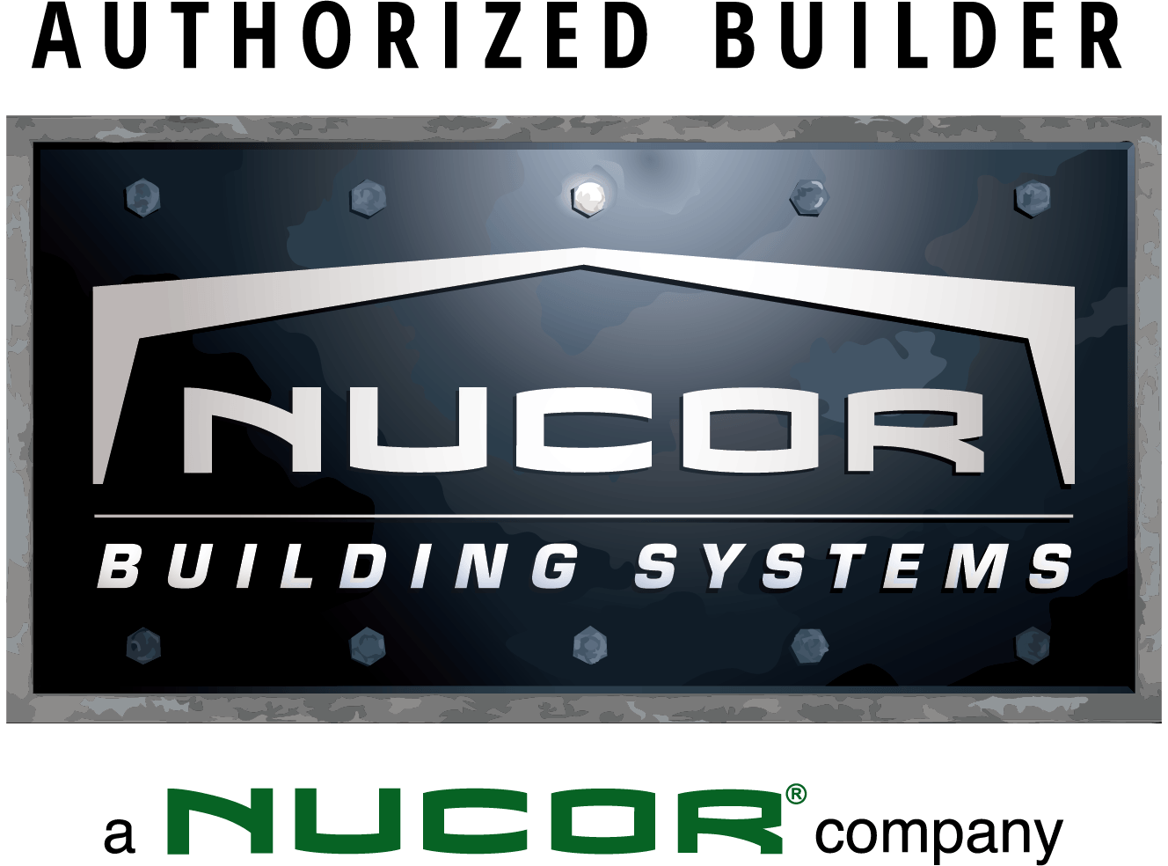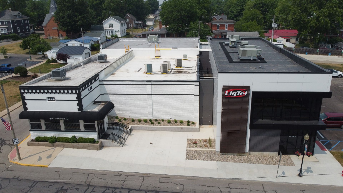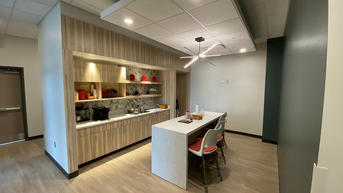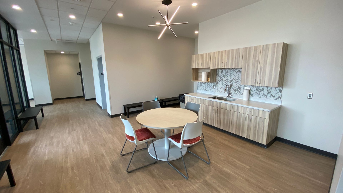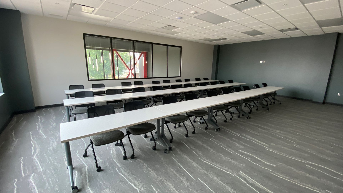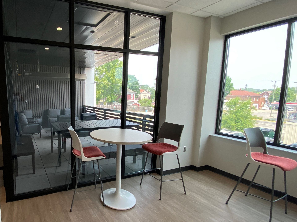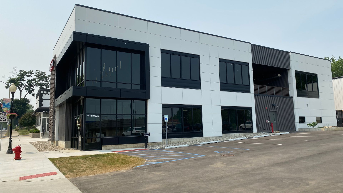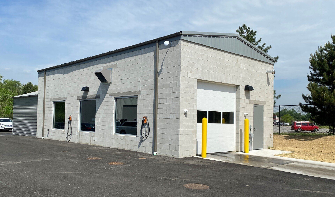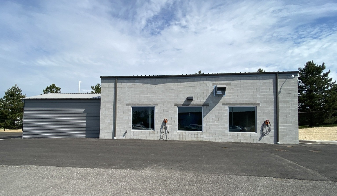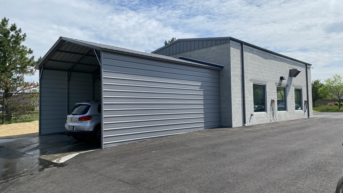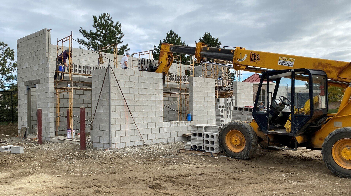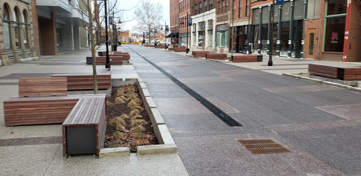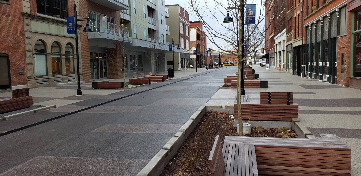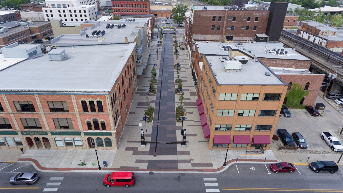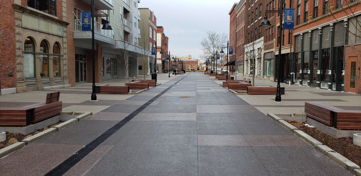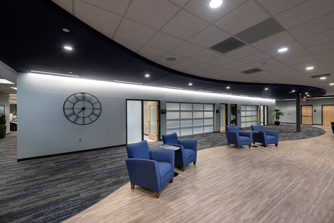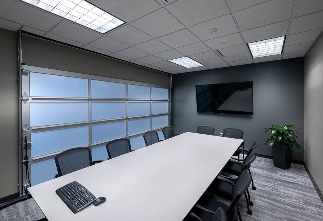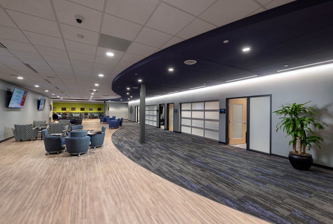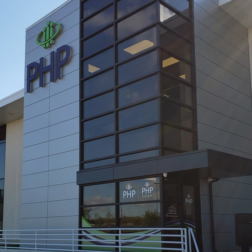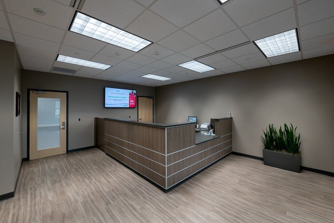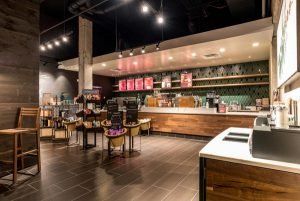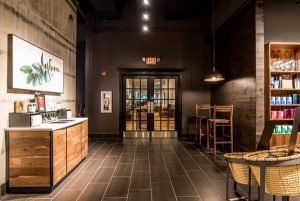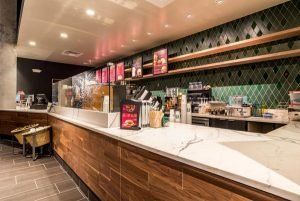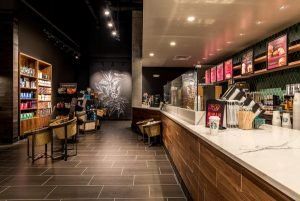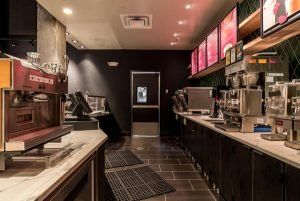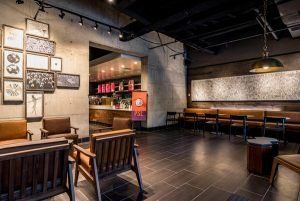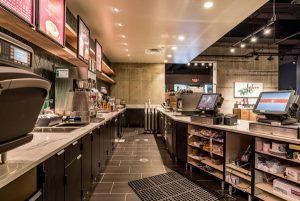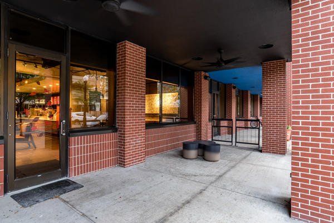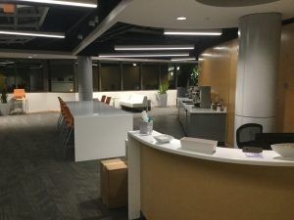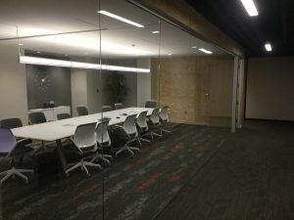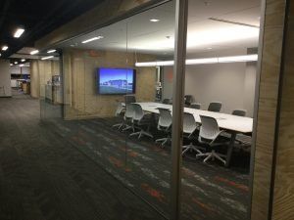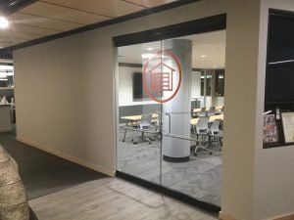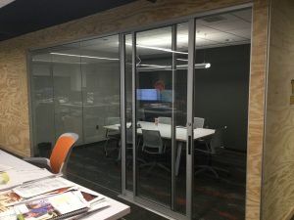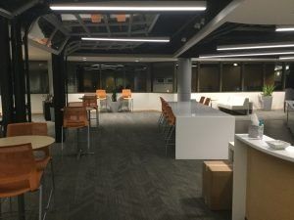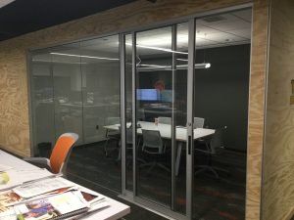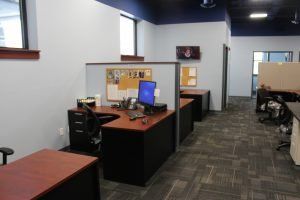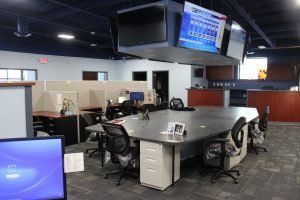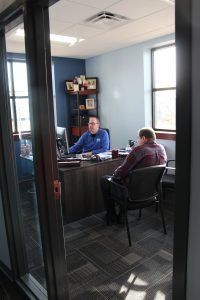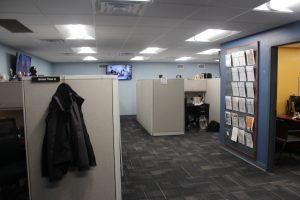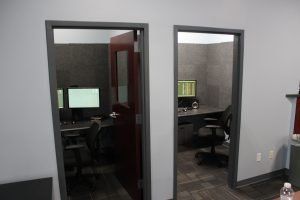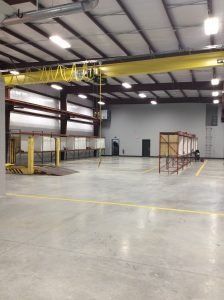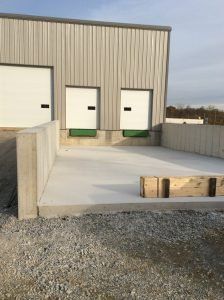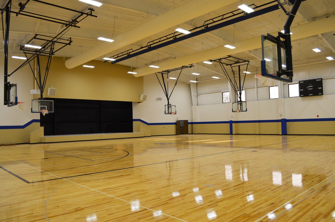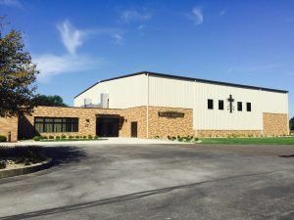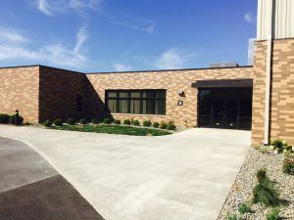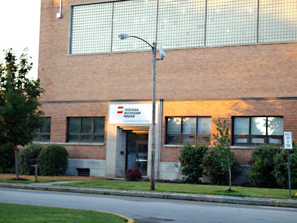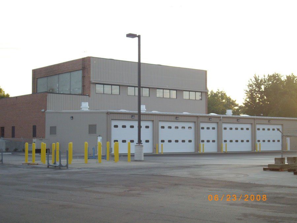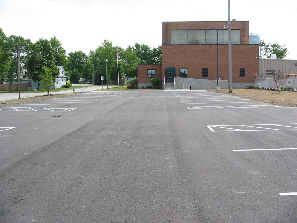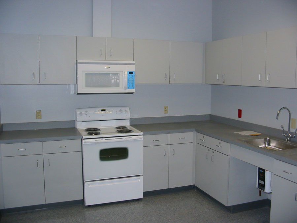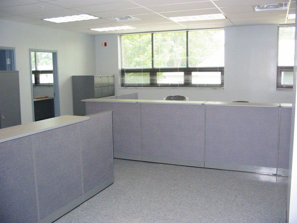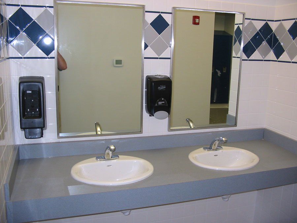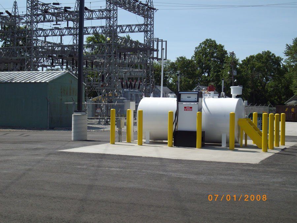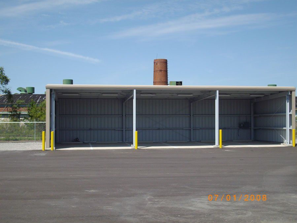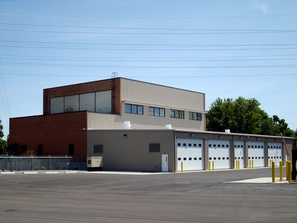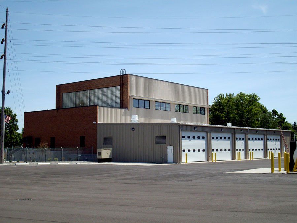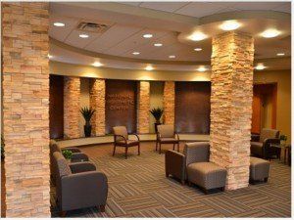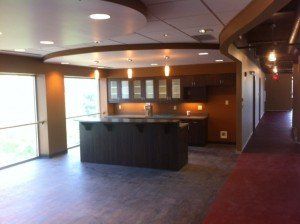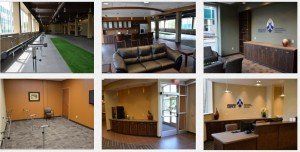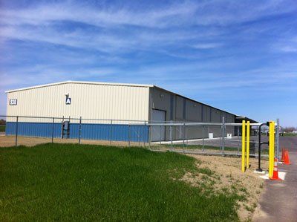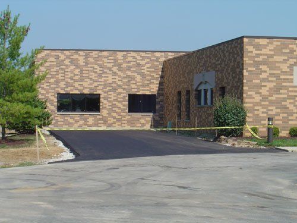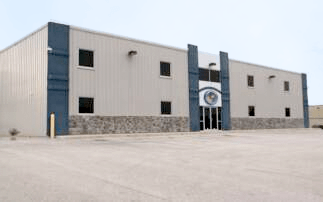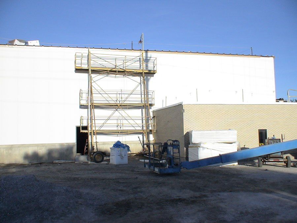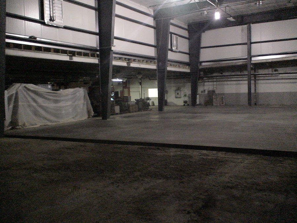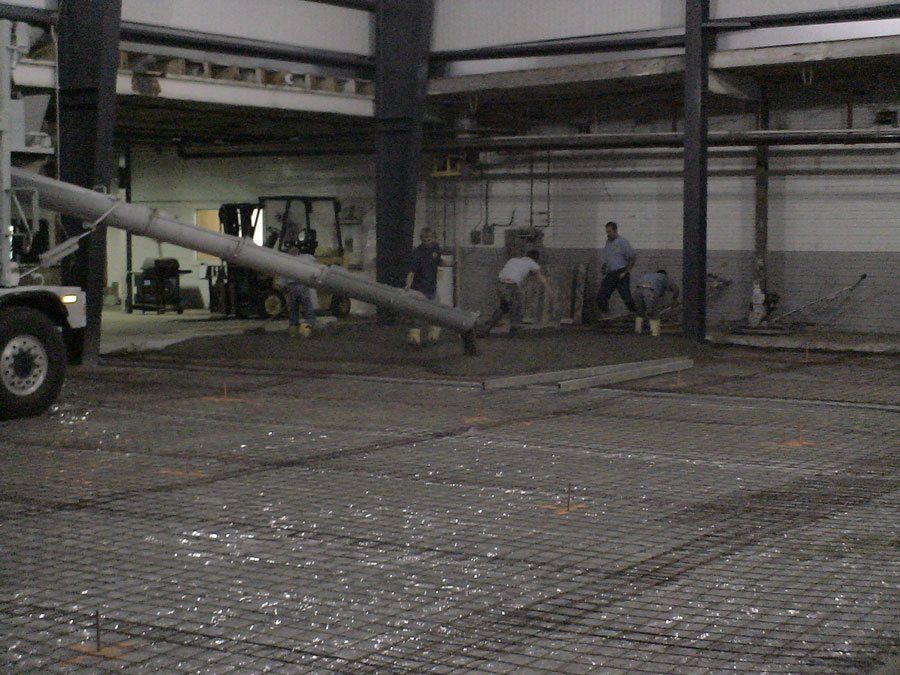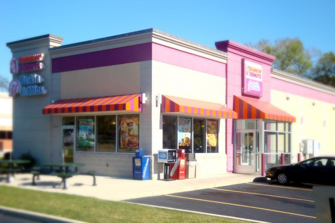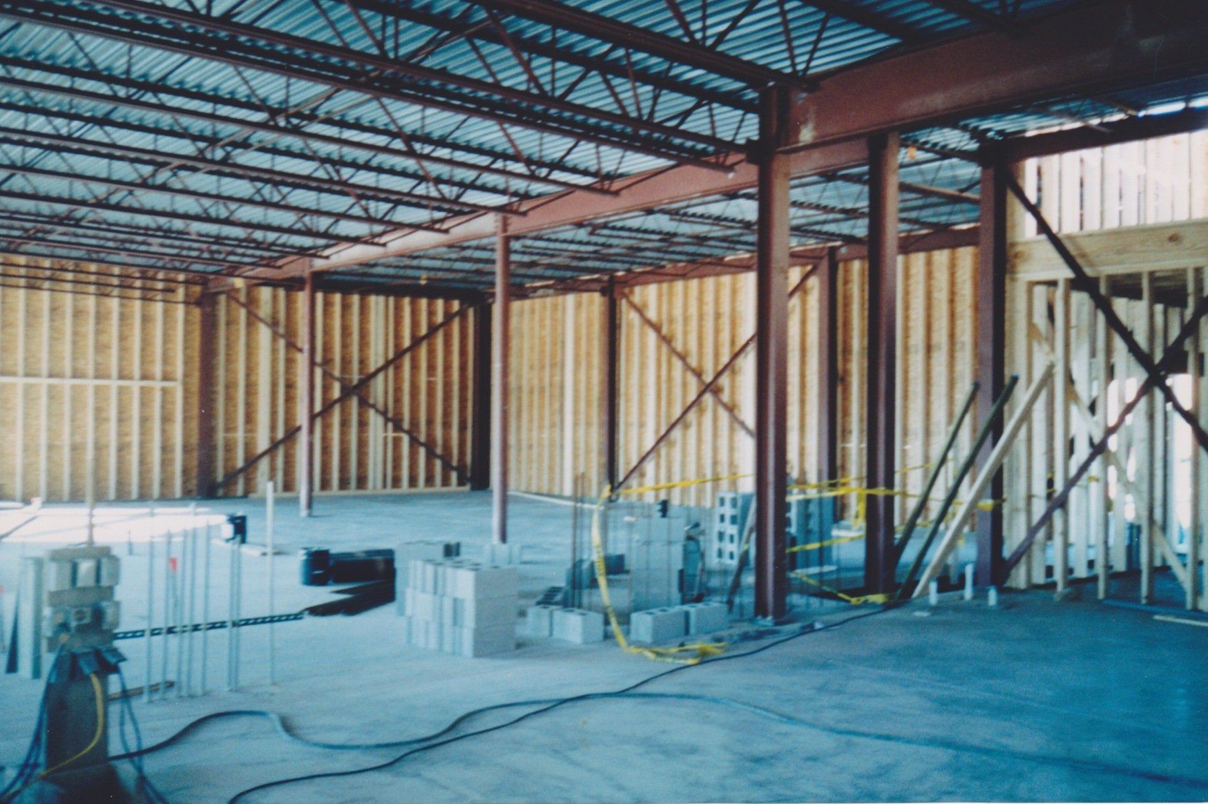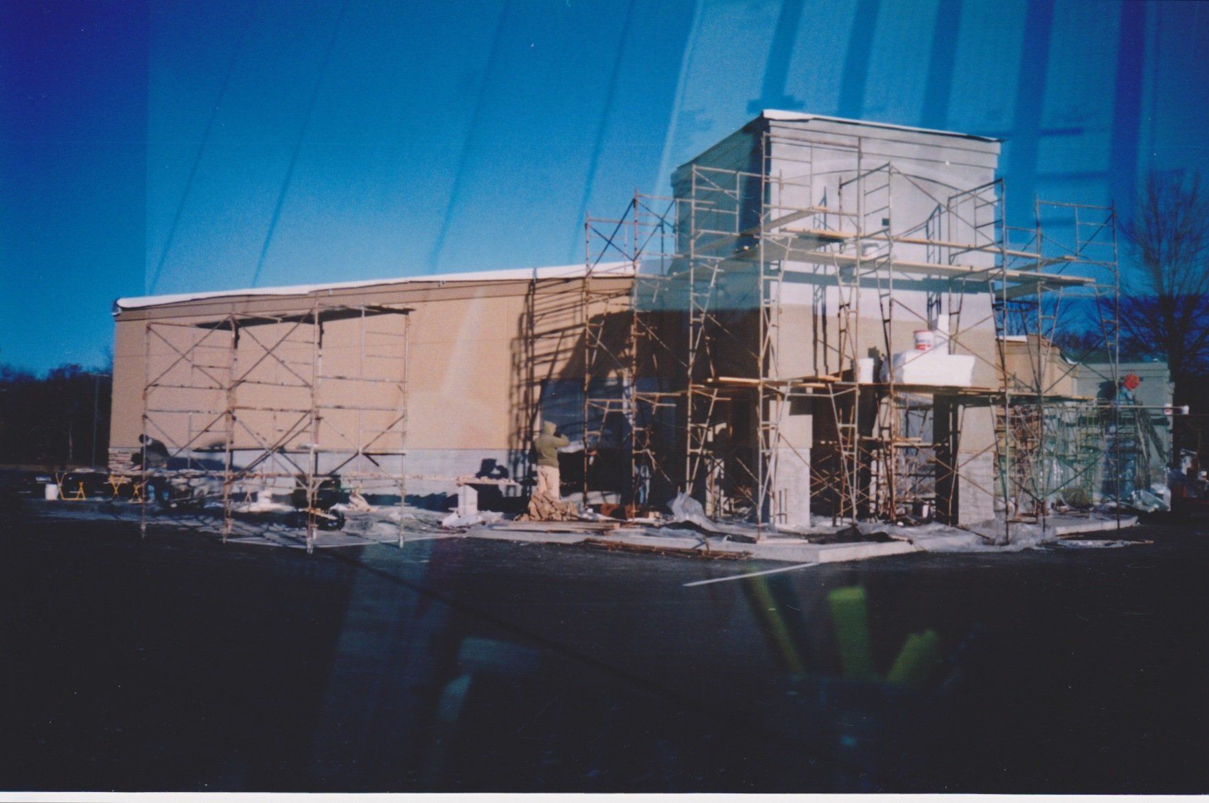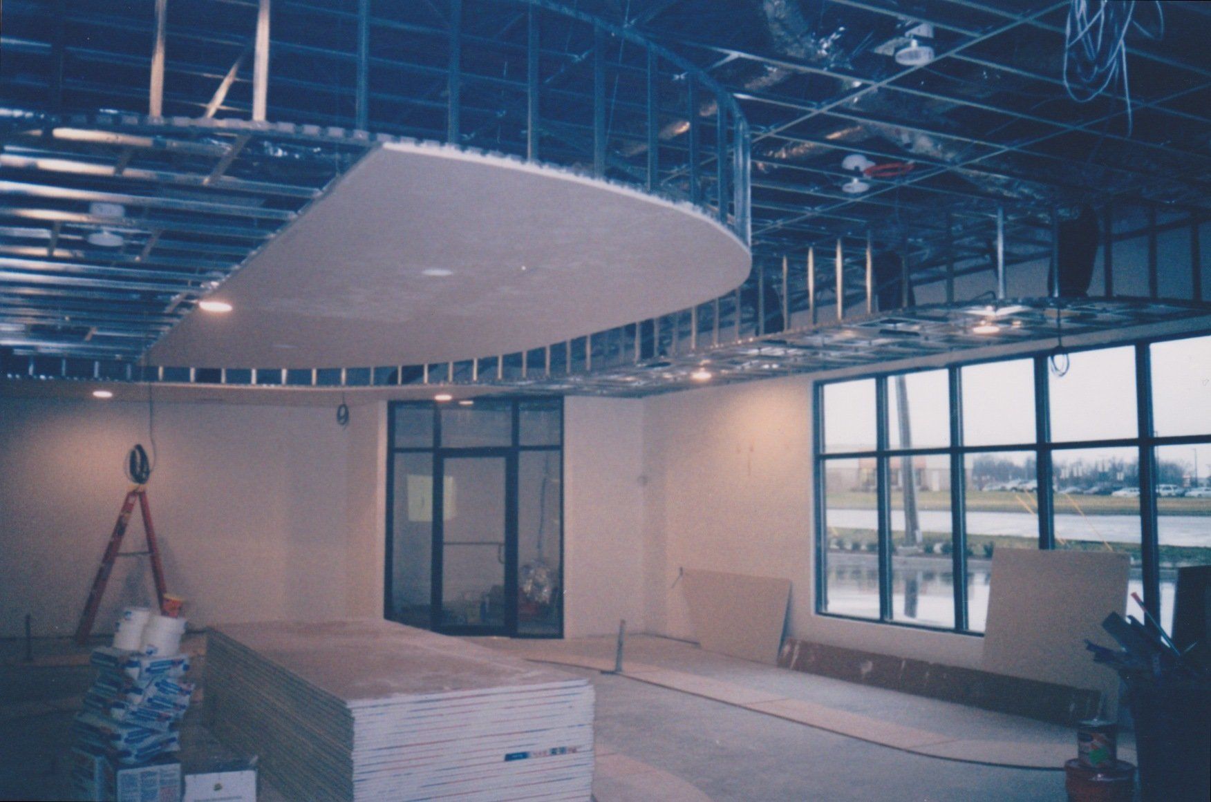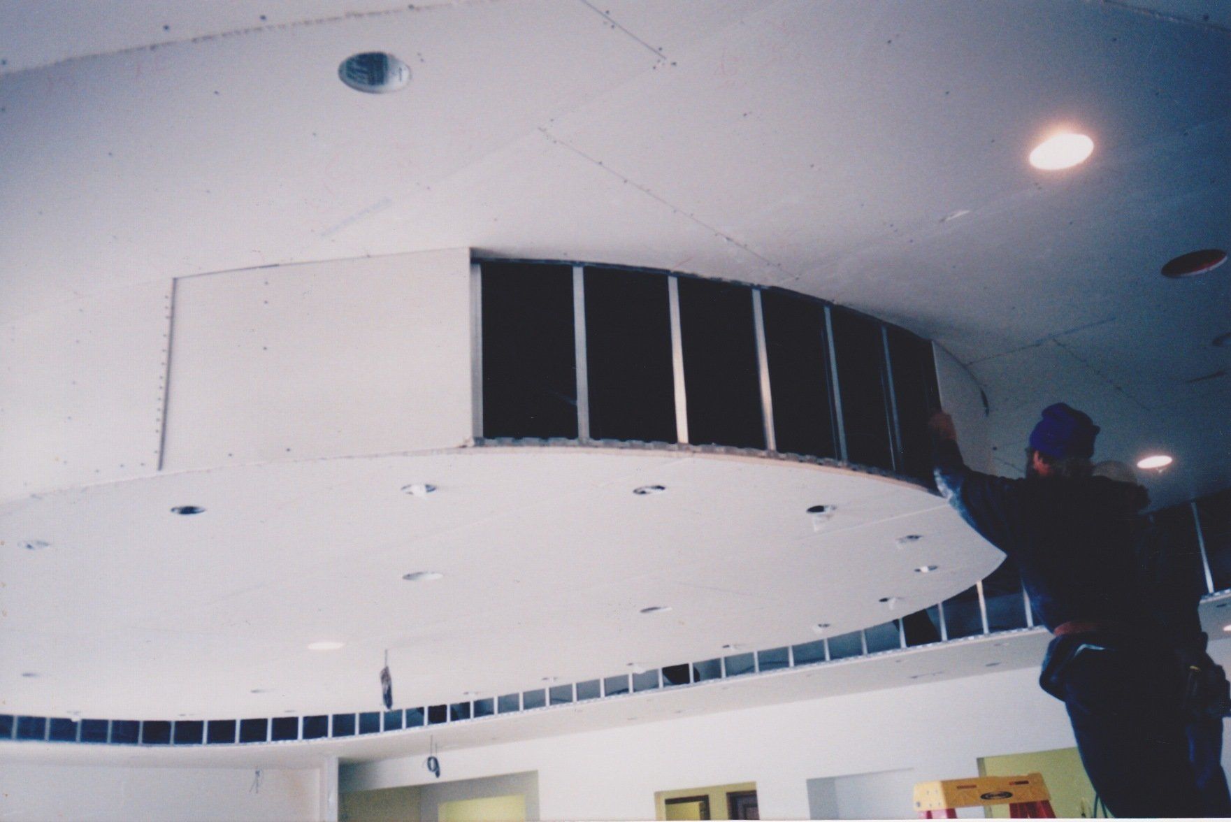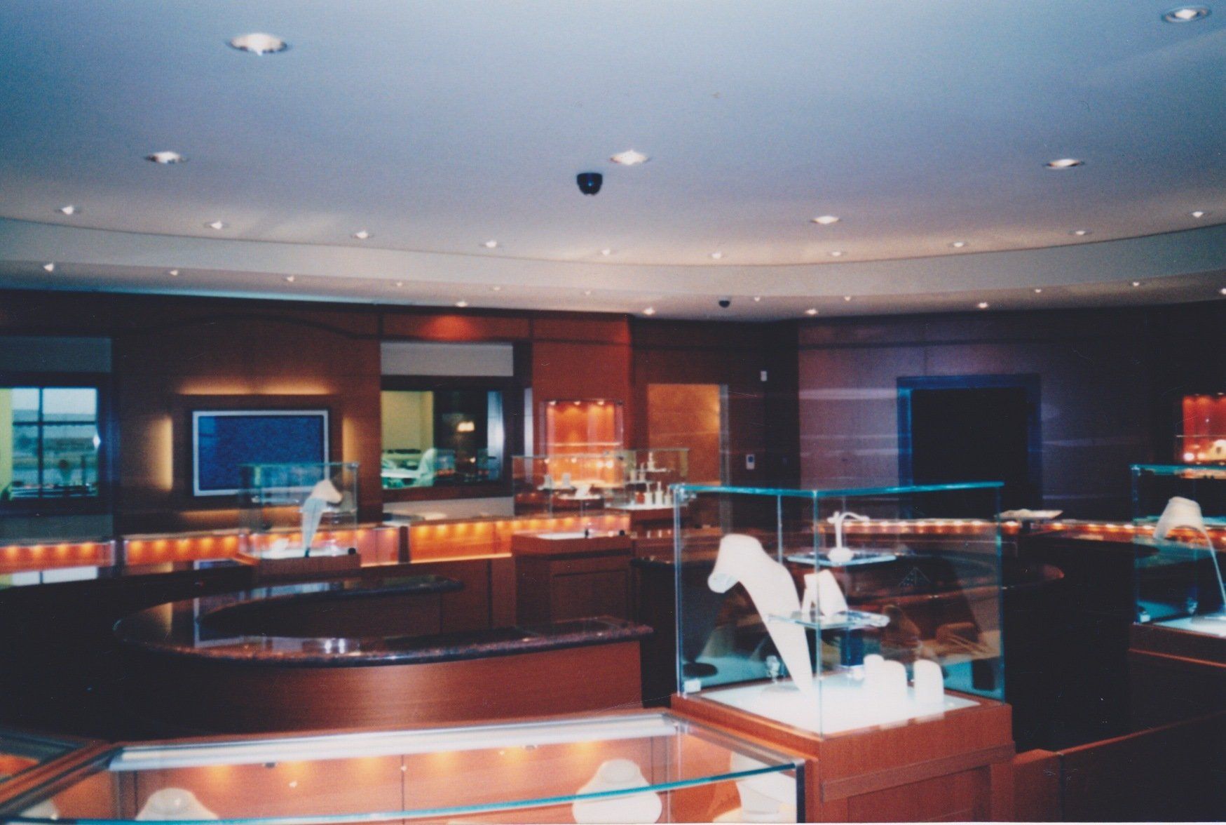Commercial Project Gallery
LigTel Communications
In the spring of 2023 Strebig Construction, Inc. completed the 7,500 SF addition for LigTel Communications in Ligonier, Indiana. The addition included an outdoor break area on the second floor. The reception/customer service area is open all the way to the second-floor ceiling. The building also includes offices, conference rooms and training areas for staff.
Vorderman Volkswagen Car Wash
In 2020 Strebig Construction, Inc. and Vorderman Volkswagen collaborated together to build a 1,550 SF carwash for their dealership. The type of construction was masonry and steel. This has allowed for the convenient cleaning of the interior and exterior of all of their vehicles onsite.
Columbia Street Streetscape "The Landing"
Strebig Construction was awarded the contract for this project by The City of Fort Wayne in late 2018. The old street and sidewalks were removed completely. New pavement was installed with different colors and textures along with seating and landscaping. The most unique street in Fort Wayne.
The Before and After Video
PHP - Physicians Health Plan
Strebig Construction, Inc. was contracted by Physicians Health Plan of Northeastern Indiana, Inc. "PHP" to perform renovations to 40,000 SF of area located at 1700 Magnovox Way. The renovation included offices, state of the art conference rooms, training rooms, kitchen, break areas, gathering areas and mail rooms. The project also included a two story addition that received a new elevator and lobby entrance. It only seemed fitting that our firm was selected to complete this project since we already had a long standing relationship with PHP from doing several projects at their previous location. That relationship and the efforts from everyone involved is what allowed this project to be completed with huge success.
Starbucks - Hilton Downtown Fort Wayne
The spec-build for Hilton Downtown Fort Wayne
was a sleek design using the existing building’s infrastructure
to utilize in the build-out of the Starbucks. With the structural steel and concrete exposed it gives this space a very industrial look but also brings a softness with some wood walls, soft lighting, comfortable seating, artwork, and hand paintings.
Design Collaborative
This project was a 10,000 square foot office renovation/expansion project for Design Collaborative, Inc. at their existing office located at 200 East Main Street Suite 600, Fort Wayne, IN 46802. The highlights of this project included clearing out approximately 8,500 square foot of empty existing office spaces to allow for a new open view office concept for their employees and renovating approximately 1,500 square foot reception, community hub, and main conference room area part of their existing office space. The new layout of the two areas included a new 560 square foot conference room with an aluminum storefront glass wall system, expanding the existing main conference room to accommodate the growing employee population, two smaller employee conference rooms for group employee meetings, renovating the existing community hub area to allow the employees to get a cup of coffee in the morning or to relax on their lunch break, and the installation of new LED strip lighting throughout the new open space office area.
Wane-TV
Strebig Construction Inc.
was first awarded an entry renovation by WANE TV though a bidding process, as a result of the relationship built around this project they quickly realized we were the right choice to proceed with a 2 phase design build project that first involved a new conventionally constructed block addition that would relocate a new state of the art news room, and photographers hub, upon completion of this addition and the staff move into the new space we proceeded with phase 2 which took the old news room and completely gutted it out and re purposed it for a state of the art sales hub along with restroom renovations.
Hull Lift Truck, Inc.
This design/build project featured a 20,000 sqft Pre-engineered Nucor building. The interior build-out included a showroom, conference room, break room, two restrooms, and four offices. The warehouse was designed with a 5 ton crane, wash bay, mechanic service bays, a three bay loading dock, and a mechanical mezzanine.
Concordia Lutheran Church and School
The design-build addition for Concordia Lutheran Church and School, known as the “Wolf Arena”, was a combination of conventional steel, pre-engineered steel, and masonry structures. It included a 12,096 SF Nucor pre-engineered metal building section designed for worship, drama, and sporting events. For worship and drama, the arena has a 2,000 SF elevated stage that offers a platform for plays, choir, and the band. The rolling AV control station, 4 large speaker system, and three projection units provide an exceptional sound and visual experience for all. Sporting events in the arena are enhanced with powered retractable bleacher seating, powered retractable basketball hoops, and a powered rolling divider curtain. Thirty-foot eaves were designed into this building to allow clearances for all sporting events. The entire arena has a maple wood gym floor with the following painted courts; 1-high school and 2-middle school basketball courts. It also has 1-main volleyball court and 2-side by side volleyball courts with recessed sleeves in the floor for posts. The divider curtain can be lowered for tournament basketball, volleyball games, and split recesses when the weather is too poor for students to go outside. Nothing was spared in designing this arena section. Large corridors, classrooms, restrooms, locker rooms, and concessions access make up another 9,250 SF of added and renovated area. For the church and school’s maintenance and equipment storage, a 750 SF Nucor pre-engineered metal building lean to was constructed on the north part of the addition. The exterior is accented with beautiful landscape beds and plantings and a large cross centered on the buildings east elevation between high windows. Site improvements included extending the existing parking lot and shaping and expanding the pond, which serves as a retention for water runoff. The school had removed its playground prior to construction and re-installed it in the north yard. This is truly a state of the are facility that can be utilized and enjoyed by the entire congregation and students alike.
AEP
With over 30 years experience and hundreds of projects completed to 100% customer satisfaction, Strebig Construction, Inc.
is Fort Wayne's
favorite builder.
Strebig Construction, Inc. in conjunction with AEP and our design team completed this Silver LEED design-build adaptive re-use facility for AEP’s Service Center located at 701 Dayton Street in Decatur, Indiana. This project consisted of a partial demo of the existing building to accommodate a Pre-Engineered NUCOR
Building addition, A Pre-Engineered NUCOR
Steel Building parking garage and a complete interior demolition and build-out for their service center office staff.
SRT Prosthetics & Orthotics
This project was a 10,000 square foot design build project for SRT Prosthetics & Orthotics building their National Prosthetics Center. This project was a complete interior build out of an existing facility at 1900 North Meridian in Indianapolis, Indiana. The highlights of this project included clearing 2 floors completely to bare shell and partial demolition of a basement redesigning the new facility for a complete interior build out. The layout of this facility included a class room with a stage, a golf simulator room, upgrading an old freight elevator to a working new passenger elevator, creating new consultation rooms, and a workout facility upstairs with an indoor track and artificial grass surfacing. The premiere highlight of this facility is the state of the art lobby complete with a custom 3 waterfall feature designed by Strebig Construction, Inc.
Auer Center
Strebig Construction Inc. was selected by Arts United to do a "Design Build Adaptive Reuse" project at 300 E. Main Street, the Auer Center for Arts and Culture was formerly the NIPSCO Corporate office building. Using creative and innovative think tank efforts with the proposed new occupants of the building along with Jim Sparrow, the Executive Director and a great team from Design Collaborative of Fort Wayne we led this project to an on time on budget re-purposing.
Concordia Lutheran Church/School Media Center
Strebig Construction, Inc and our design team, designed and built this 6,000 square foot Nucor pre-engineered steel building addition located at 4245 Lake Avenue, Fort Wayne, Indiana. The church and school is using this for a media center, resource room, and also office space.
AVI
Strebig Construction, Inc. completed this 12,000 square foot design build two story NUCOR
Pre-Engineered Steel Building which contains offices and studios for Audio Visual Integration. This Project is located at 3208 Clearfield Court in Centennial Park off Goshen Road and was a build to suit lease back to purchase for A.V.I.
Univertical Corp.
With over 30 years experience and hundreds of projects completed to 100% customer satisfaction, Strebig Construction, Inc. is Fort Wayne's favorite builder.
Strebig Construction, Inc. was awarded and has completed a very unique Design build demolition/re-construction project for Univertical Corp. located at 203 Weatherhead Street in Angola, Indiana. The scope entailed selective demolition of 30,000 square feet of low bay 1950’s conventional post and beam construction and setting in its place a NUCOR
pre-engineered structure with 28 foot eaves and 100 foot clear span frames maintaining the integrity of attached adjacent structures on all four sides. Check out our timelapse video of the Univertical demolition/construction. Check out our timelapse video of the Univertical demolition/construction.
Dunkin Donuts & Baskin Robbins
Strebig Construction, Inc. built this conventional wood framed corporate spec plan building for Tim Hall and Company. Tim Hall is a local Fort Wayne franchise owner of Dunkin Donuts and Baskin Robbins. This fine example of a quality wood framed restaurant is located at 6747 West Jefferson Blvd.
Freeman Jewelers
Strebig Construction, Inc. completed this design build construction project for the Freeman’s family which includes the jewelry store and two tenant spaces totaling 8,000 square feet of conventional post and beam construction with an E.I.F.S. exterior finish on a partial basement. This building is located at 10120 Auburn Park Drive off Dupont Road.
