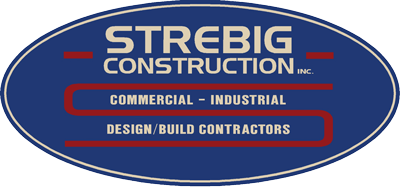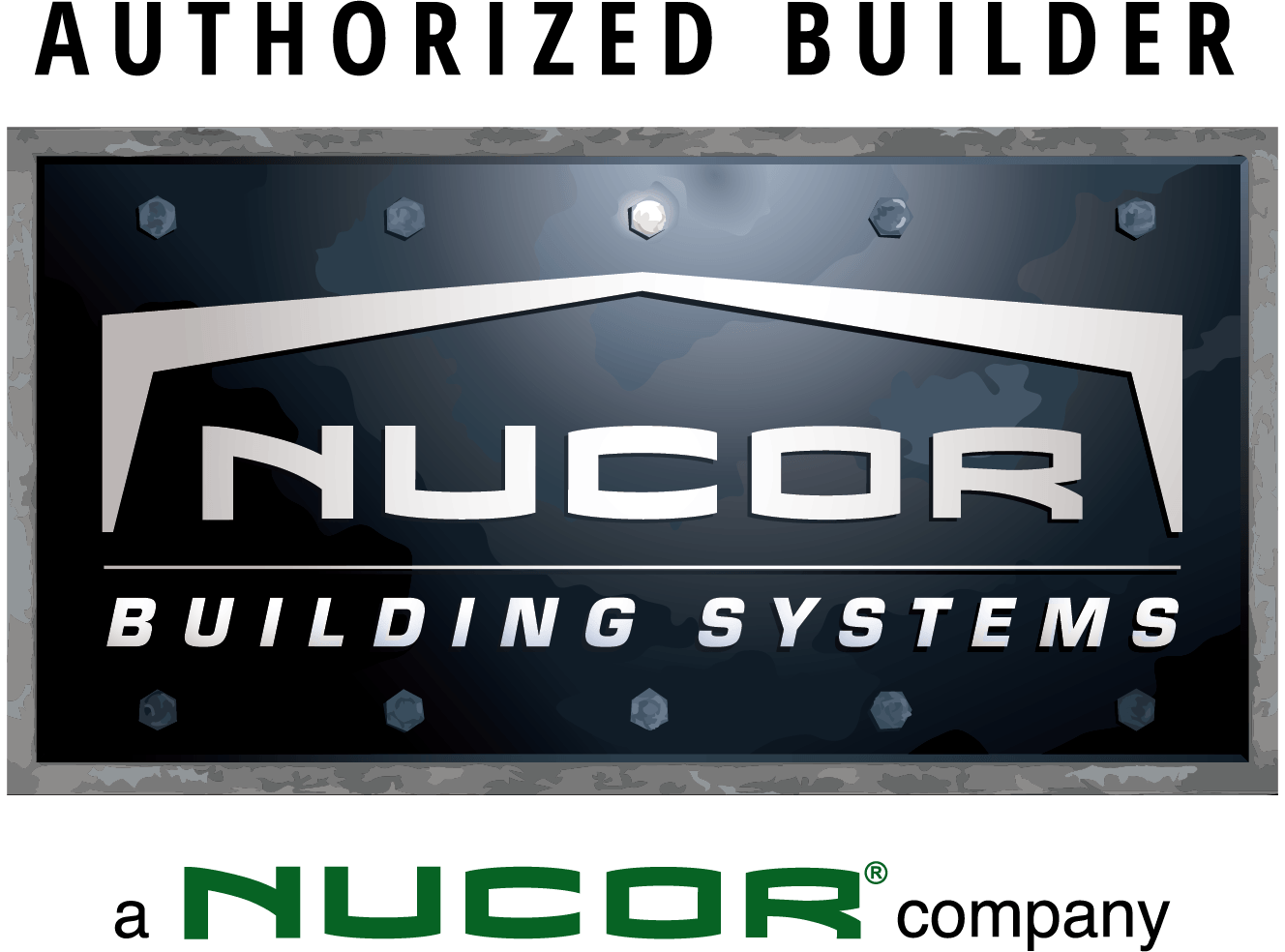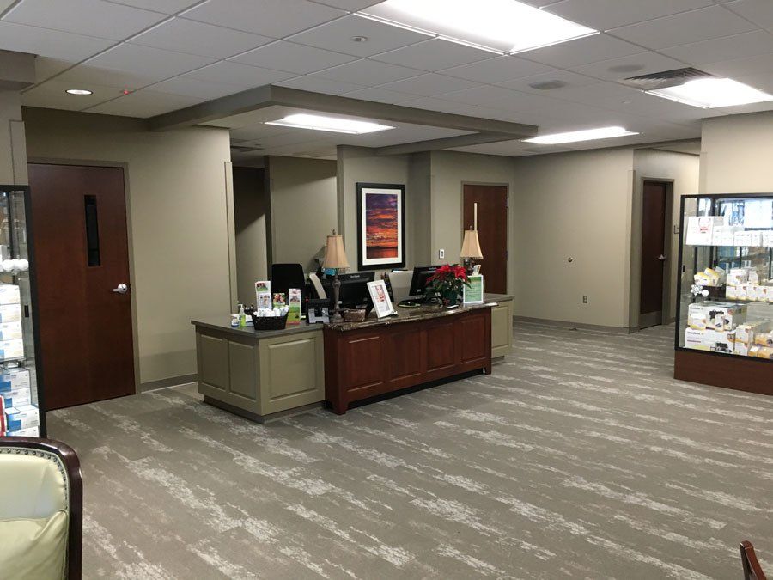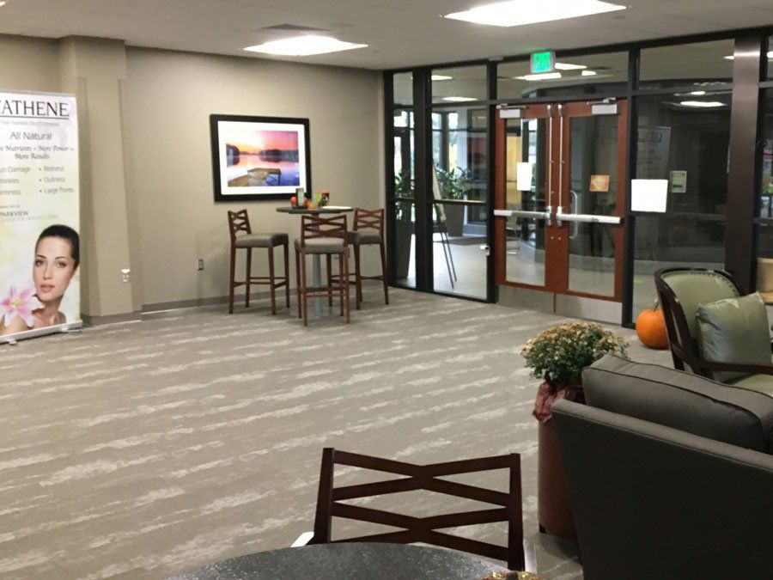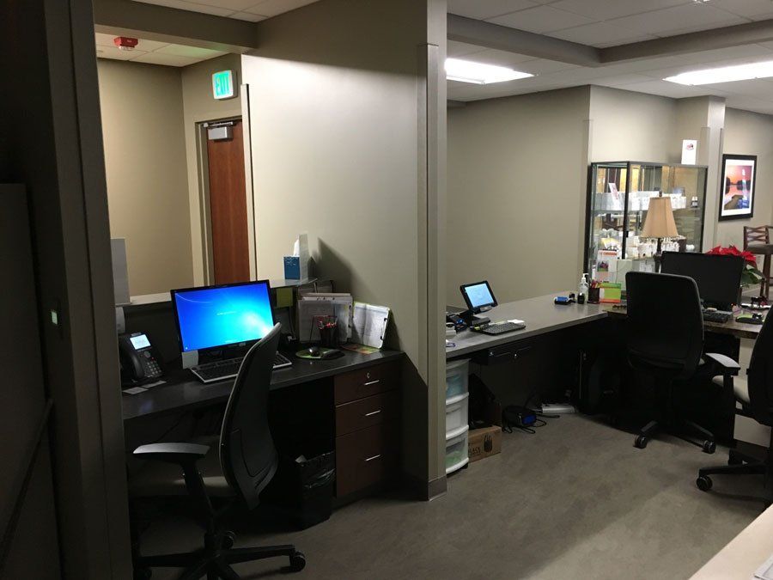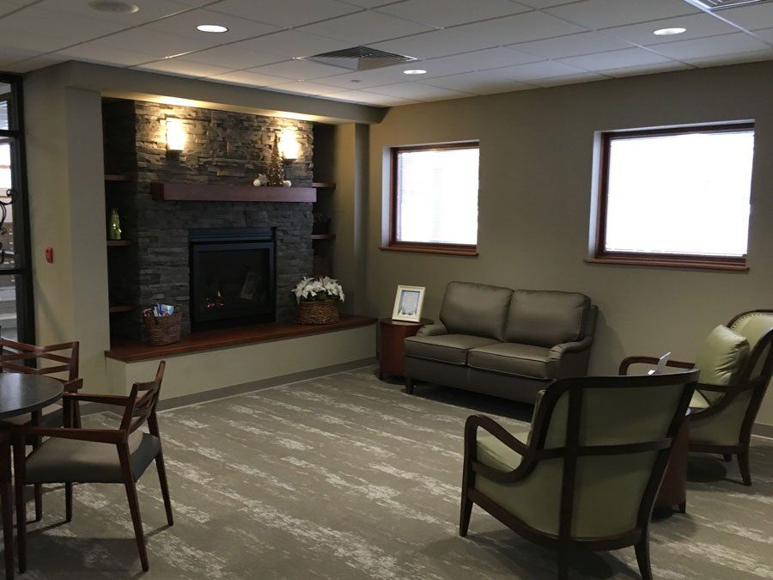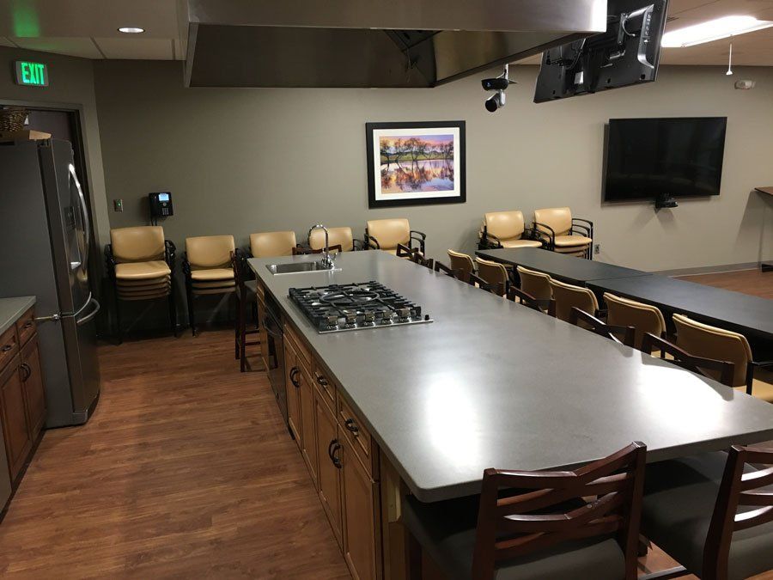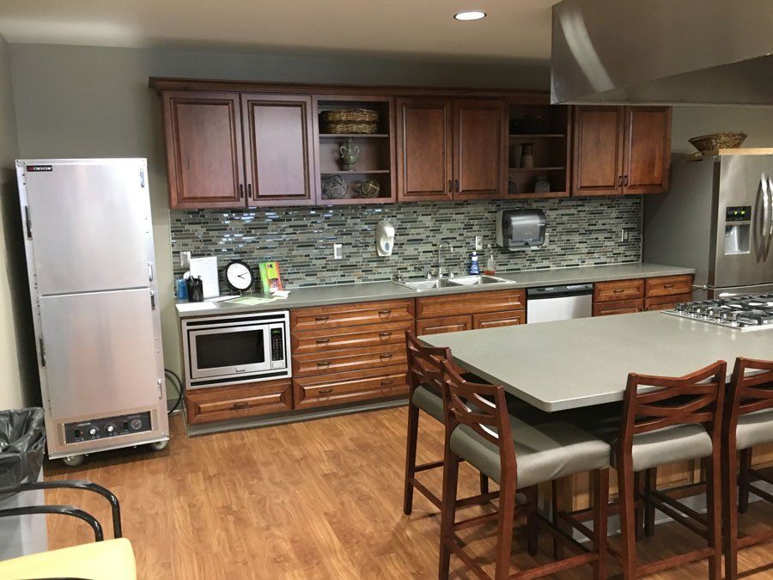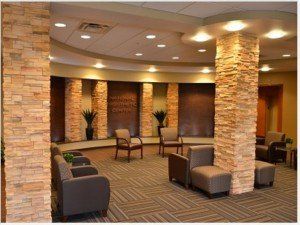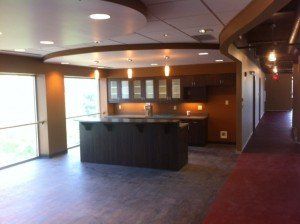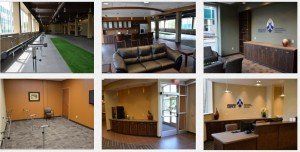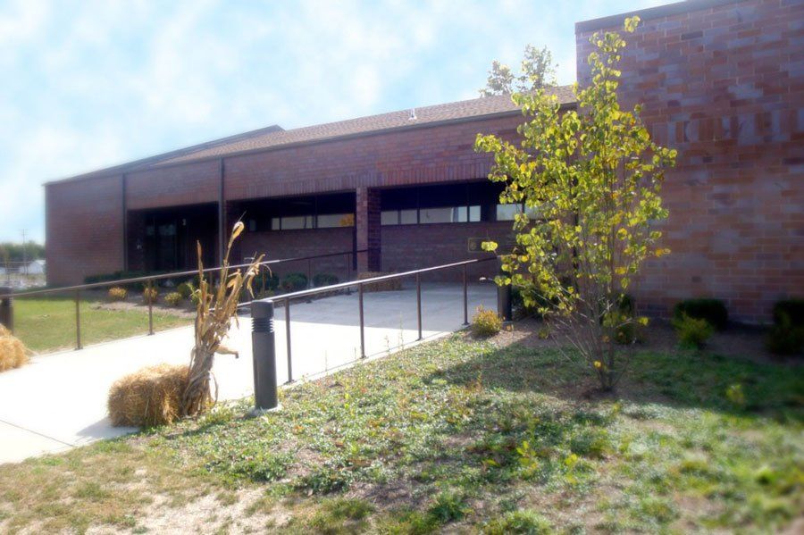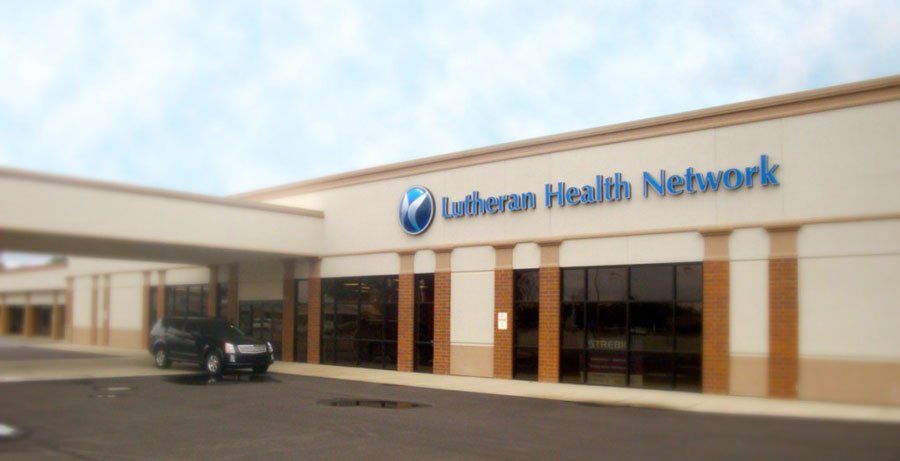Healthcare Project Gallery
Medical Office
Strebig Construction, Inc.
has been recently awarded renovation
contracts for several medical office’s. The scope of work required demolition of existing spaces ranging from 7,200 SF to 5,800 SF. All new insulated interior walls were required to conform to patients HIPAA requirements. The mix of carpet and luxury vinyl tile along with acoustical cloud ceilings make for exceptional looking spaces.
SRT Prosthetics & Orthotics
This project was a 10,000 square foot design-build project for SRT Prosthetics & Orthotics building their National Prosthetics Center. This project was a complete interior build-out of an existing facility at 1900 North Meridian in Indianapolis, Indiana. The highlights of this project included clearing 2 floors completely to bare shell and partial demolition of a basement redesigning the new facility for a complete interior build-out. The layout of this facility included a class room with a stage, a golf simulator room, upgrading an old freight elevator to a working new passenger elevator, creating new consultation rooms, and a workout facility upstairs with an indoor track and artificial grass surfacing. The premiere highlight of this facility is the state of the art lobby complete with a custom 3 waterfall feature designed by Strebig Construction, Inc.
Department of Health
Strebig Construction, Inc. was awarded an adaptive re-use project by Allen County to renovate a former credit union bank building into the new Department of Health for the County, located at 4813 New Haven Avenue. The scope entailed complete basement and main floor demolition and reconstruction for clinic labs, exam rooms, and offices for staff. This project also consisted of new roofing, site work, an elevator addition, and other ADA upgrades.
Lutheran Health Network
Strebig Construction, Inc. completed this design-build adaptive re-use project converting a former grocery store into medical office suites for 6 doctors. This 8,900 square foot design was based around a conventional post and beam masonry building. Part of the existing building was removed to accommodate a new facade design which we continued throughout the entire shopping complex. You can find this project at 1302 Minnich Road in New Haven, Indiana.
